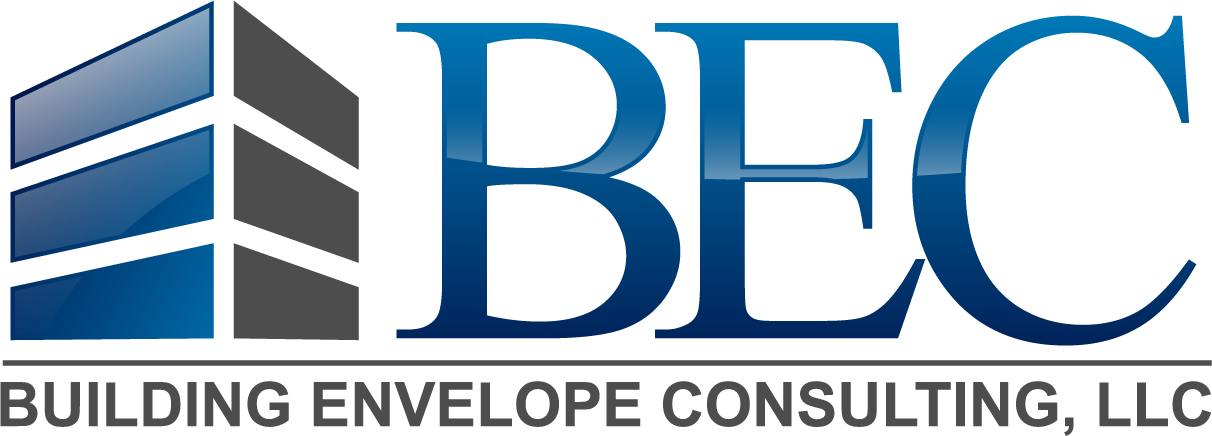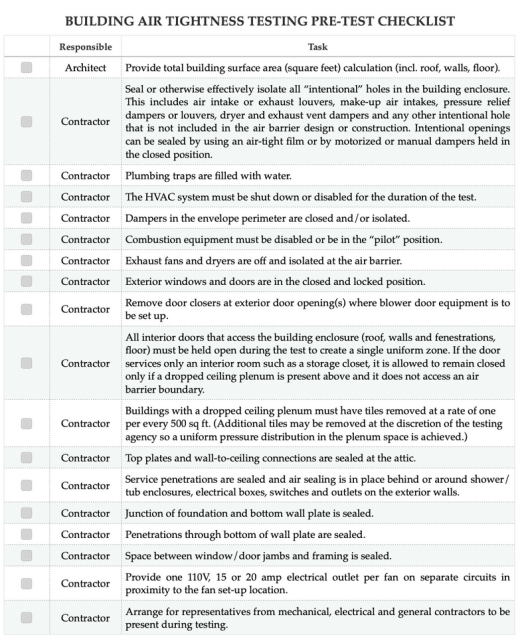
ASTM E779
Whole Building Pressurization
BLOWER DOOR TESTING
Company Profile
Building Envelope Consulting, LLC is a highly qualified consulting and functional performance testing firm. We specialize in the diagnosis and remediation of building envelope defects, including facades, balconies, windows/doors, roofing, waterproofing, and any other system separating the interior from the exterior of the building. Using our in-depth knowledge of building defects, we assist our clients throughout the planning, development, design, construction, and occupancy phases of new construction. We help prevent problems, provide practical and affordable solutions within budget, and build better buildings!
Blower Door Testing Will:
Verify horizontal and vertical waterproofing membranes are continuous without breaches before backfilling or covering with pavers, plaza decks, or vegetation.
Verify low slope roofing membranes are continuous without breaches before the roofer leaves the job.
Protect roofers from the risk of damage by others.
Potentially reduce overall project costs caused by leaks and delays.
Give the Building Owner a feeling of security and get roofers paid faster.
What is Blower Door Testing?
Consists of a variable speed fan with a built-in flow measuring sensor which will show the amount of air leakage that would occur if an enormous wind blew or drew with equal force at all sides of the building:
Fans can be temporarily sealed into a single exterior doorway or multiple doorways
Multiple fans can be used to test large multi-story buildings.
Testing is assisted by thermography and smoke tracer pens to identify breached locations or specific air leakage locations.
What does it accomplish?
When is testing performed?
Testing is performed as part of the Building Envelope Commissioning (BECx) Process:
Pre-Design/Design Phase: Expert Document Review/Assist OPR/Provide BECx Plan scope & budget/Third Party Peer Review/ Assist, Update & Document OPR, Enclosure BOD, & BECx Plan
Pre-construction Phase: Review & Assist with the evaluation of enclosurerelated requests/ Scheduling, Phasing, and Coordination, QA/QC programs/Update & Document OPR, Enclosure BOD, & BECx Plan
***Construction Phase***: Expert Document Review/Coordination/Progress Meetings / Construction Observation / Document / Review Drawings / Submittals / Develop BECx project closeout documents
Occupancy and Operations Phase: Visual Survey/Functional Performance Testing/ Access Materials/Recommendations to reestablish enclosurerelated durability, integration, and performance
Why is it required?
Commercial Construction projects for:
General Services Administration (GSA) Public Building Service P-100 (2015)
United States Army Corps of Engineers (USACE)
Naval Facilities Engineering Command (NAVFAC)
Air Force Civil Engineer Center (AFCEC)
National Aeronautics and Space Administration (NASA)
The following govern building air tightness requirements:
Public Buildings Amendments of 1988, 40 U.S.C. 3312
Executive Order 13693: Planning for Federal Sustainability in the Next Decade
Energy Independence and Security Act of 2007
Energy Policy Act of 2005
Guiding Principles for Federal Leadership in High Performance and Sustainable Buildings
Where do you test?
Commercial & Government Buildings
GSA: Federal Office Buildings, Federal Courthouses, Land Ports of Entry, Child Care Centers.
New construction/renovation projects requiring whole building pressurization testing.
Forensic investigation to locate air leaks in conjunction with infrared or smoke tracers.
Additional Benefits of Tight Buildings:
Lower HVAC due to reduced air loss
Increase thermal comfort for occupants due to fewer drafts
Reduce the chance of mold and rot because moisture is less likely to enter and become trapped in cavities
Test Preparation
Building Air Tightness Pre-Test Checklist
Building Air Tightness
Allowable Air Leakage Example
Single-story building with low-slope roof 200x100x22 = 53,200 sf
Air leakage testing rate of less than 0.25 cfm/sf at 75 Pa
53,200 sf * 0.25 cfm = allowable leakage rate of 13,300 cfm
Doorway Configurations
Apparatus and Equipment
Leak Detection
BEC, LLC is also proud to offer other building envelope services:
Functional Performance Roof Testing:
ASTM D7877 Electronic Leak Detection
ANSI SPRI 1-A1 Roof Uplift/Adhesion Testing
ANSI SPRI FX-1 Fastner Pull Testing
ASTM D5957 Roof/Drain Flood Testing
Infrared Survey Membrane Smoke Testing
Moisture Survey Core Cuts
See something on this list you think you'll need or have questions about other services not listed here? Just ask, we are here to help!
Call us at (540) 999-6232 or speak with Megan Simon at megan@becllc.com.
Building Enclosure Commissioning (BECx)
Plan Review
Water/Moisture Infiltration Investigation
Quality Assurance
Building Envelope Design
Contract Administration and Bidding
Expert Witness
Mold Survey and Testing











